







Carlsbad Village, San Diego, CA
A prominent La Jolla restaurant was looking to expand to a second location in downtown Carlsbad, CA. We worked on two simple design solutions to study the renovations.








A prominent La Jolla restaurant was looking to expand to a second location in downtown Carlsbad, CA. We worked on two simple design solutions to study the renovations.

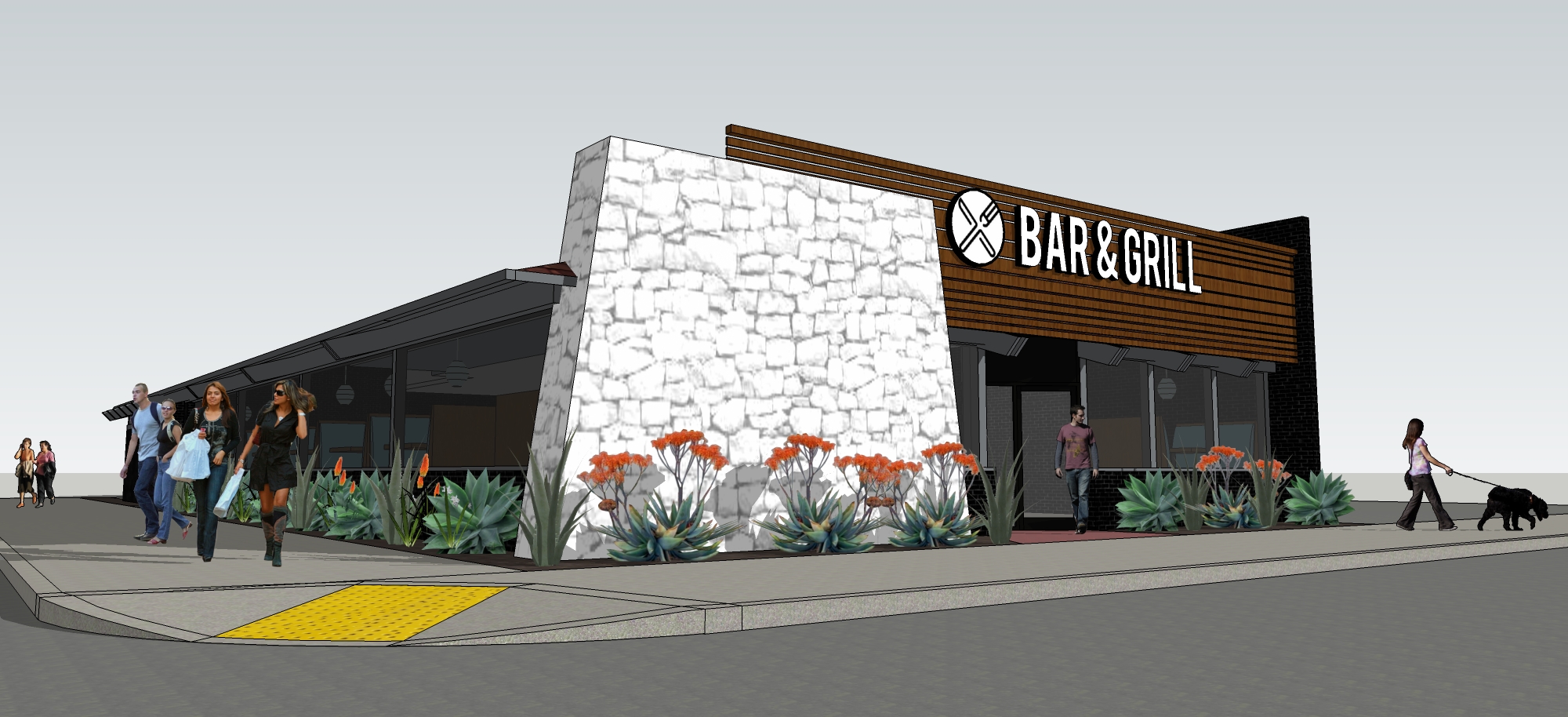

This iconic property in a hip and modern beach town is ripe for a renovation and we took our shot at it. The building itself has a simple and elegant structure making it easier to update the look and feel without too much construction on the exterior.



A local restaurant was changing hands on a great corner in Mission Hills. We worked on two simple design solutions to study the renovations.
PoD in collaboration with Julio Medina

















An existing restaurant was in need of a new design after severe water damage caused the interiors to be replaced. The casual island-themed restaurant changed to a New American style cuisine and we made the effort to renovate the interiors to match both the food, and the relationship to the past history of this historic structure.
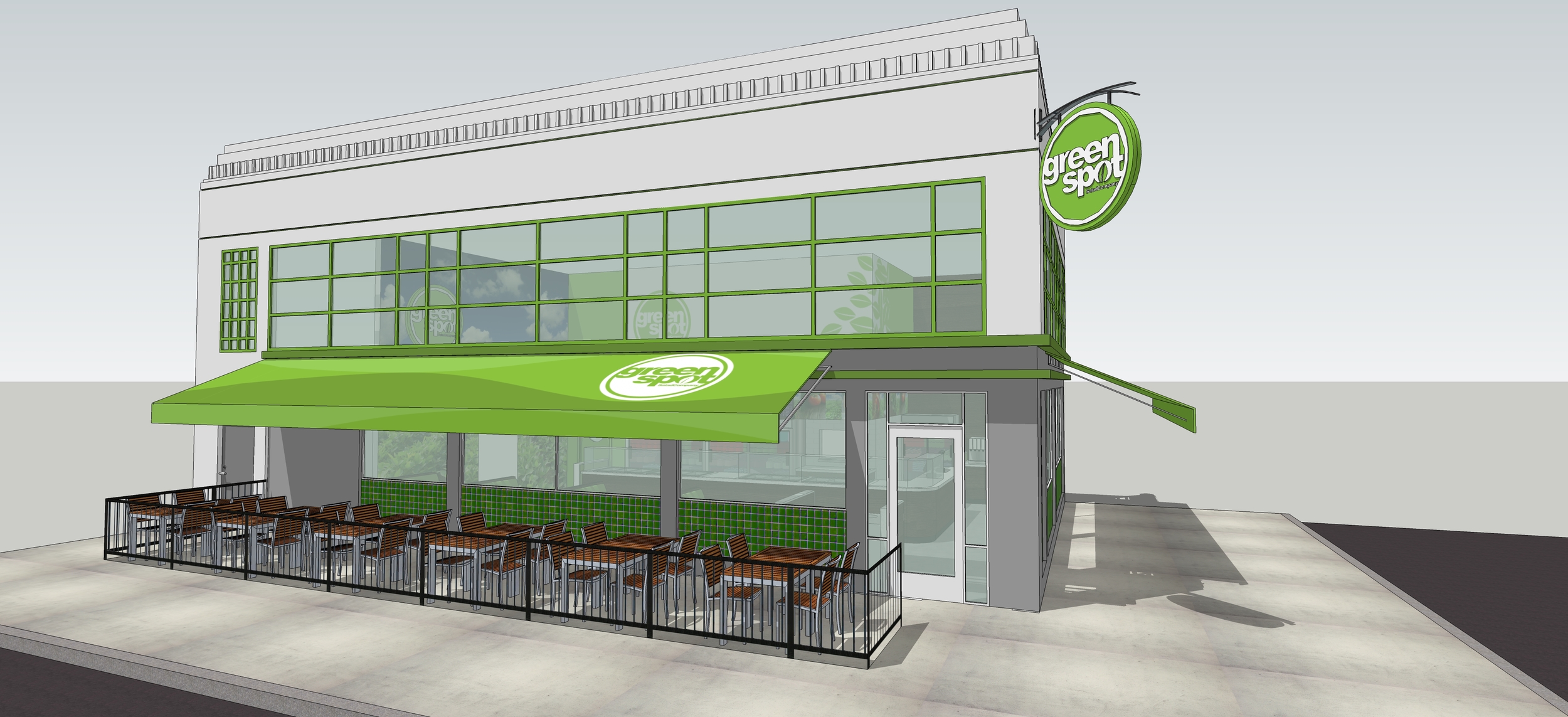



A quick facade study and layout for a franchise of an existing client. We chose the accentuate the corner presence and keep the architectural character of the existing building.











We looked at some simple renovations to update the look and feel of an existing fast-casual restaurant.












We were hired to renovate an existing inline shopping center at a prominent location in Lemon Grove. Since the project was mostly a face-lift, we used what we could with the existing structure to compose vertical elements and make more cohesive buildings. We allowed for a new signage package that would unify the center as well as new shade structures and bold colors to give it a more modern look.

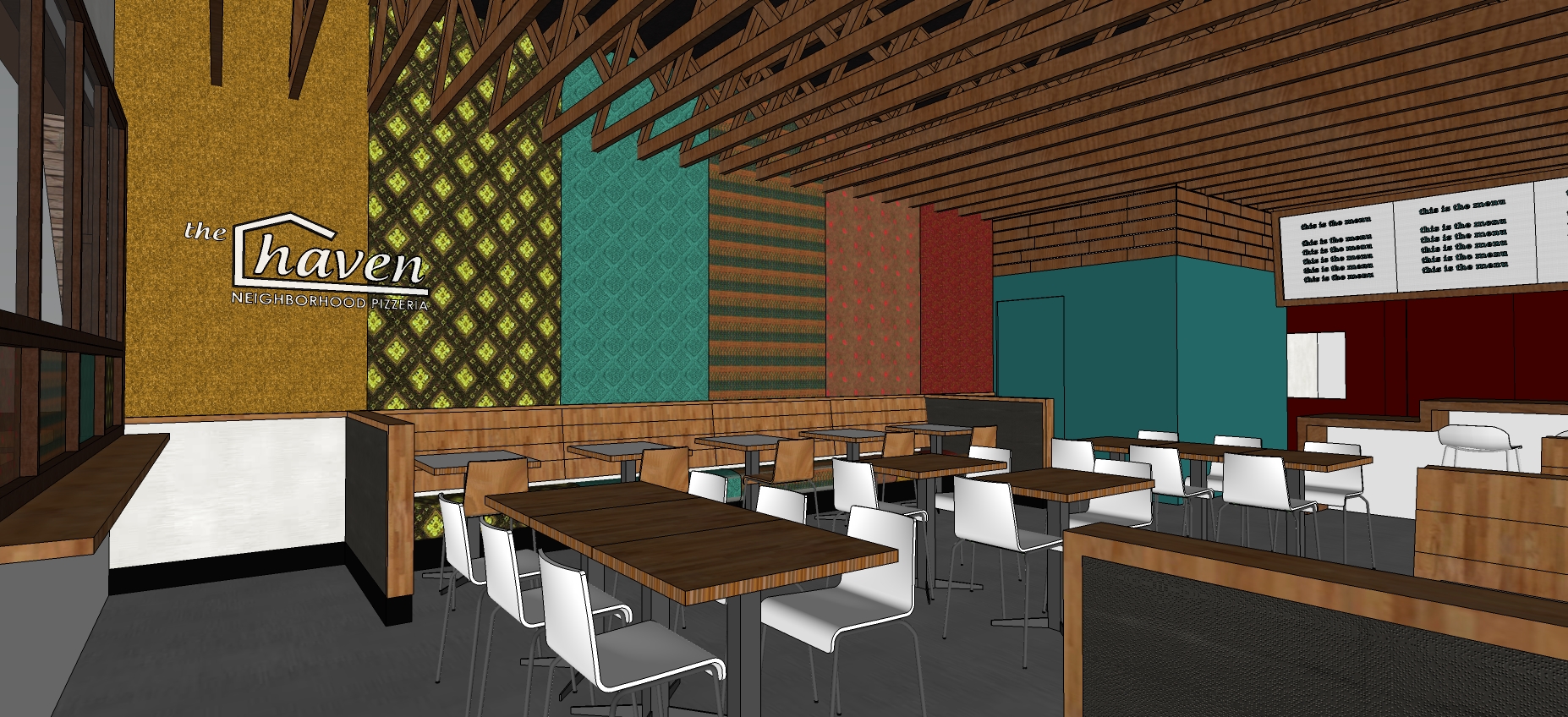





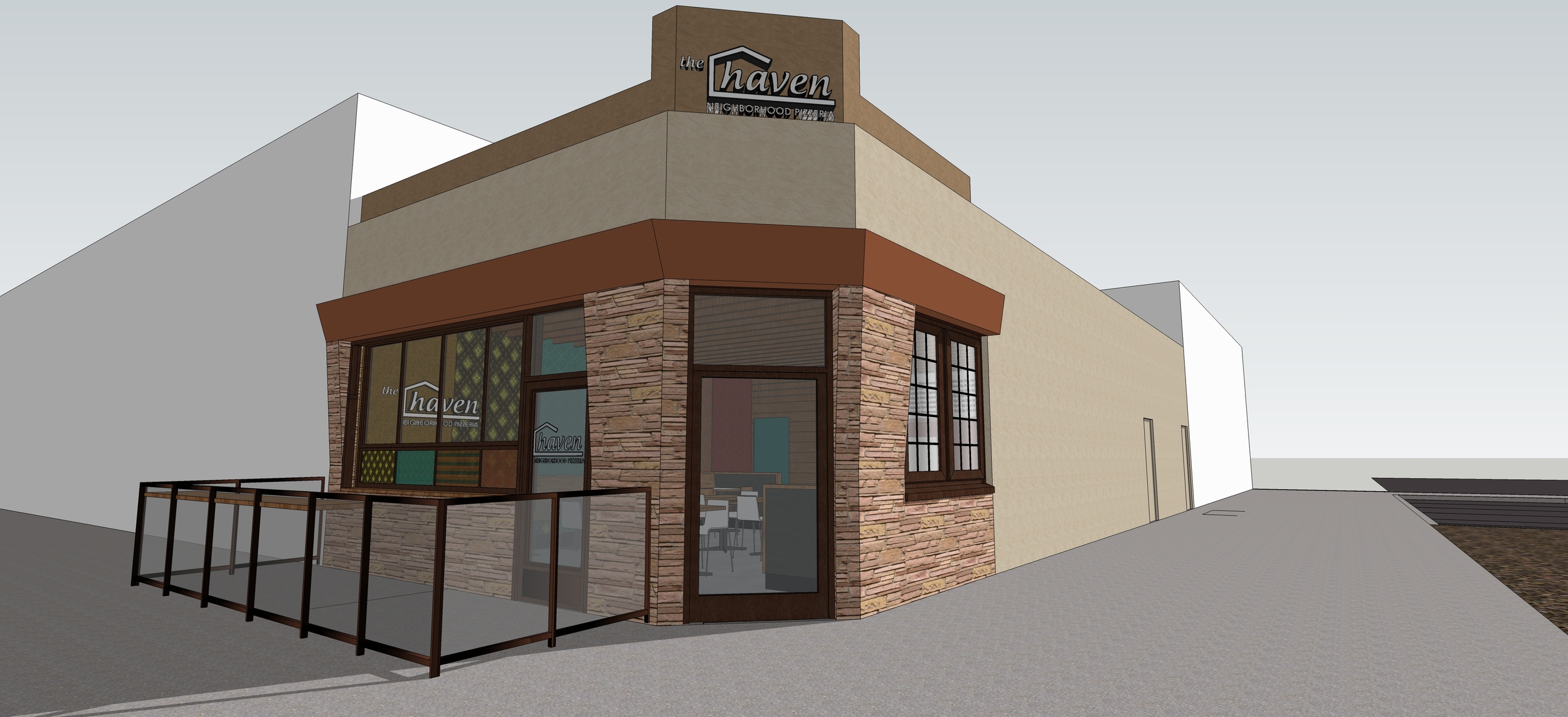
We worked to try to create a unique space with lights woods, raw steel, and colors. We opened the ceiling and created a banquet and benches for more seating. During the process, we refocused the project on one of the owner's famous paintings. This model shows the original project before the design went in another direction.




















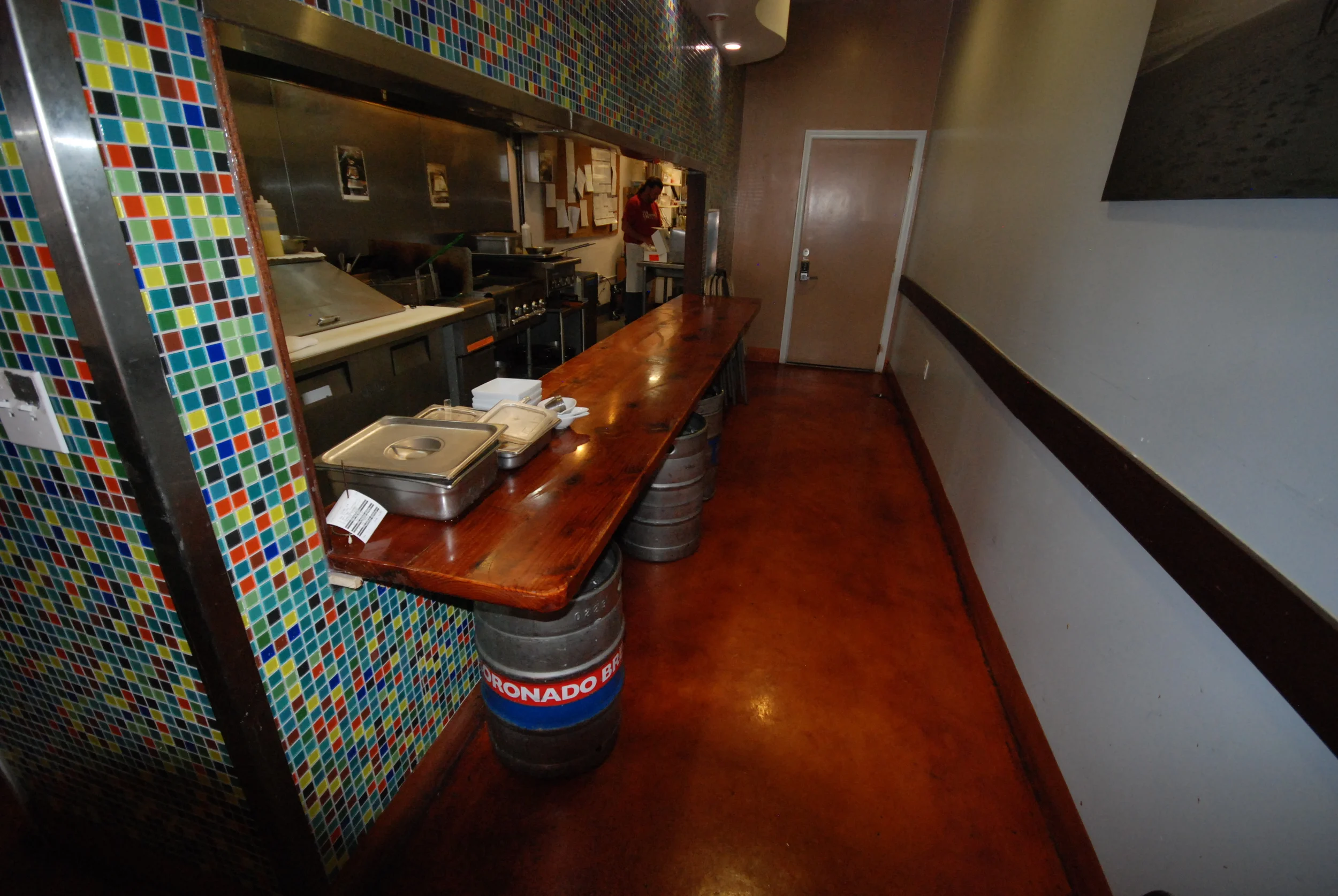

The owner wanted a fresh look and to build the brand with more wood, brighter colors and a nod to the sea.













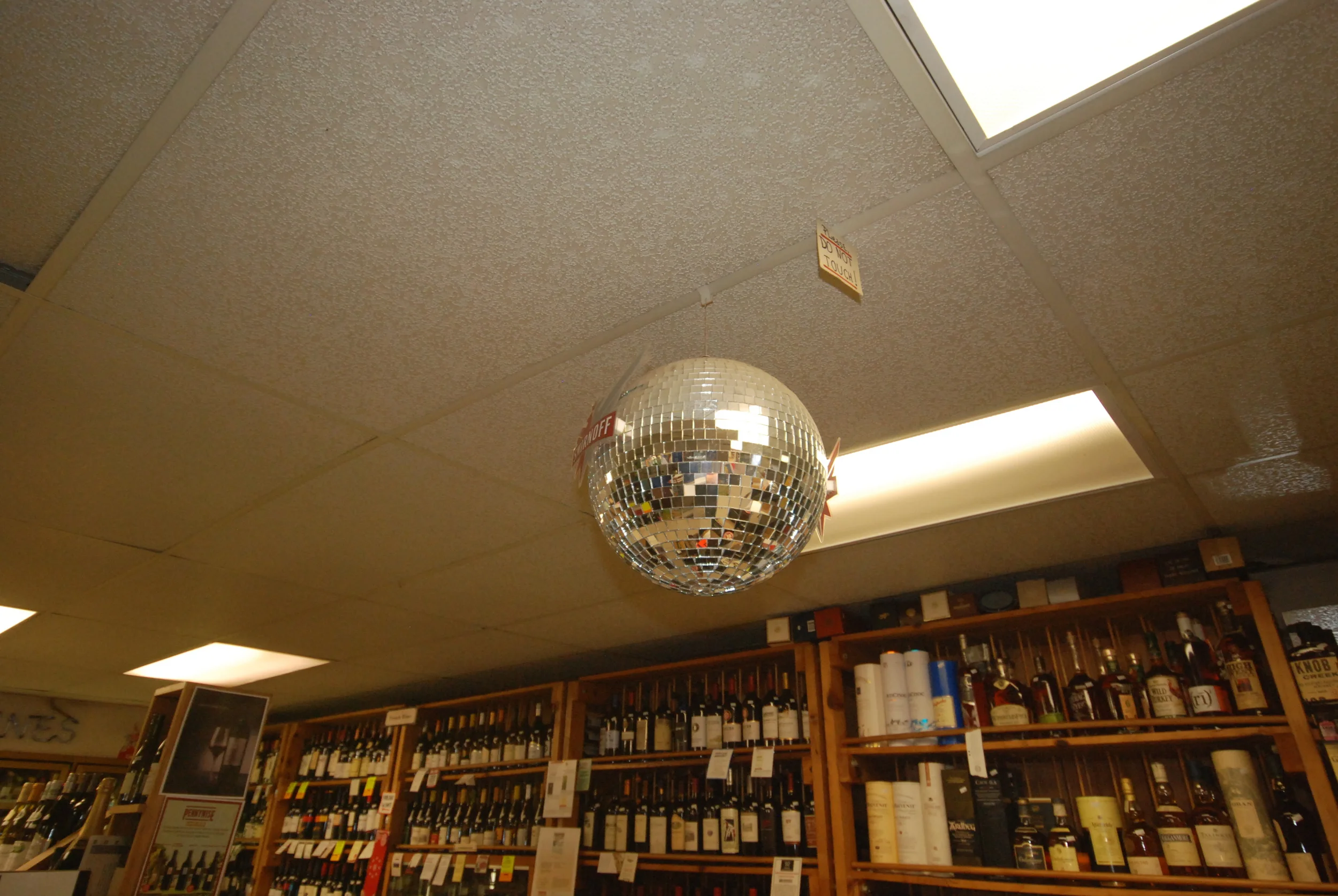









The owners wanted to explore a simple renovation of an existing market in a small beach town. We took the attitude to brighten the facade and bring in the worn wood, bright colors, and weathered metal that evokes the essence of the beach lifestyle.









We worked on several renditions of this iconic brick building downtown. These are a few of those images.

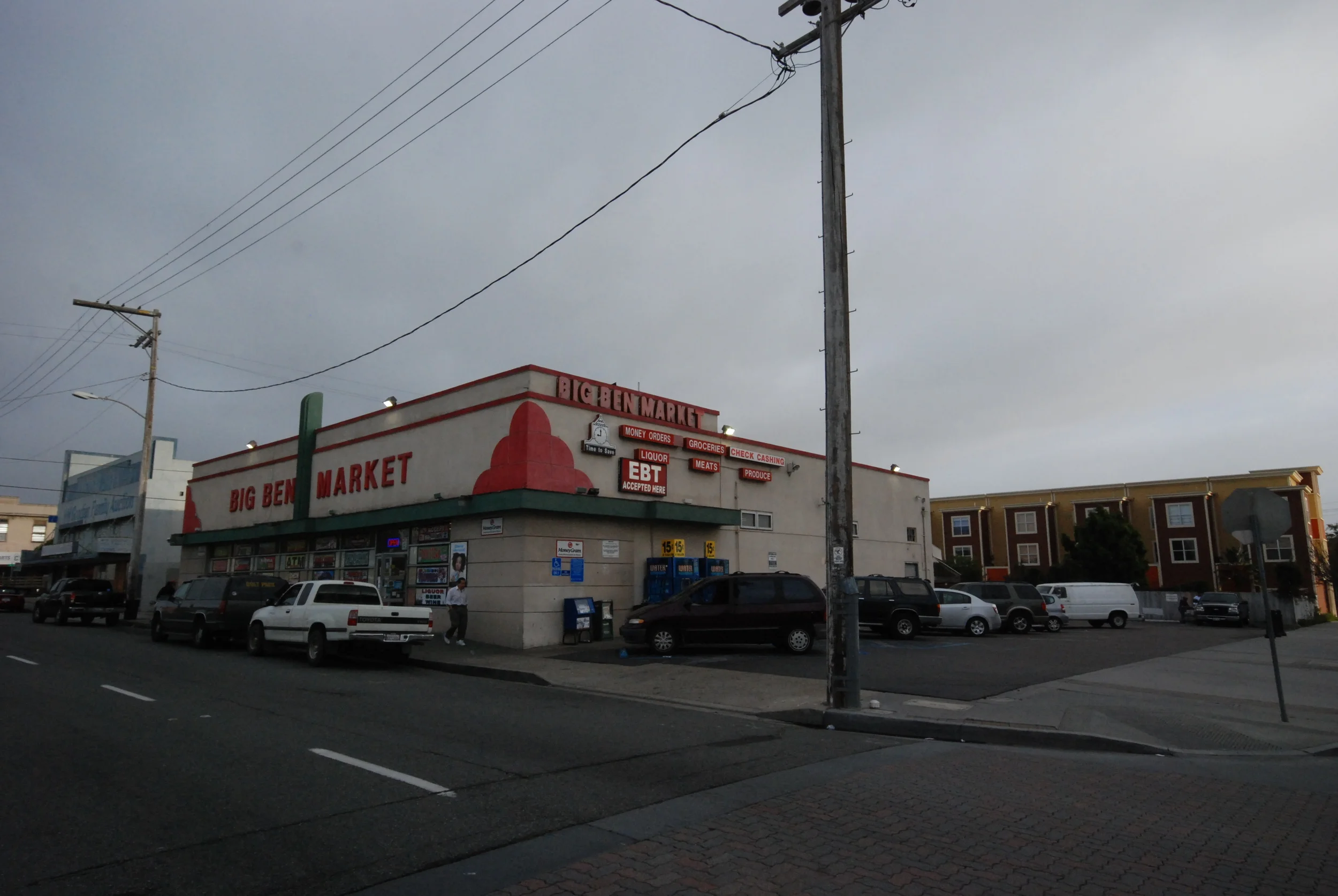


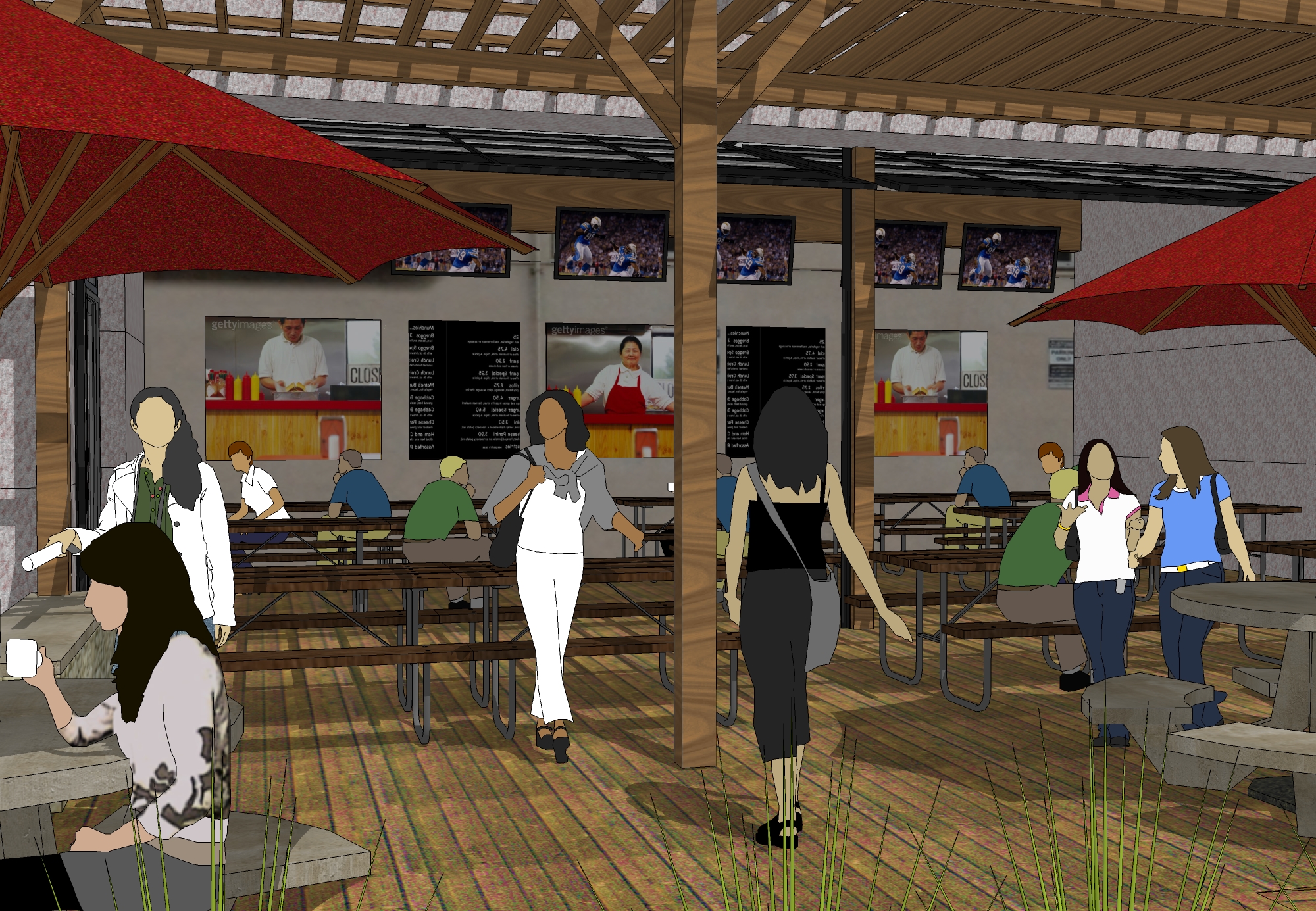





We were approached to add a simple, outdoor restaurant on an existing supermarket. The redesign of the street lead by the City will be able to feature this multi-purpose outdoor area. The project morphed into an entire redesign of the supermarket and more focus on the restaurant.



An existing apartment complex needed a new direction and a new owner with the vision to bring life back to the project. We designed the exterior spaces and private gardens and patios in order to take advantage of the Southern California lifestyle.

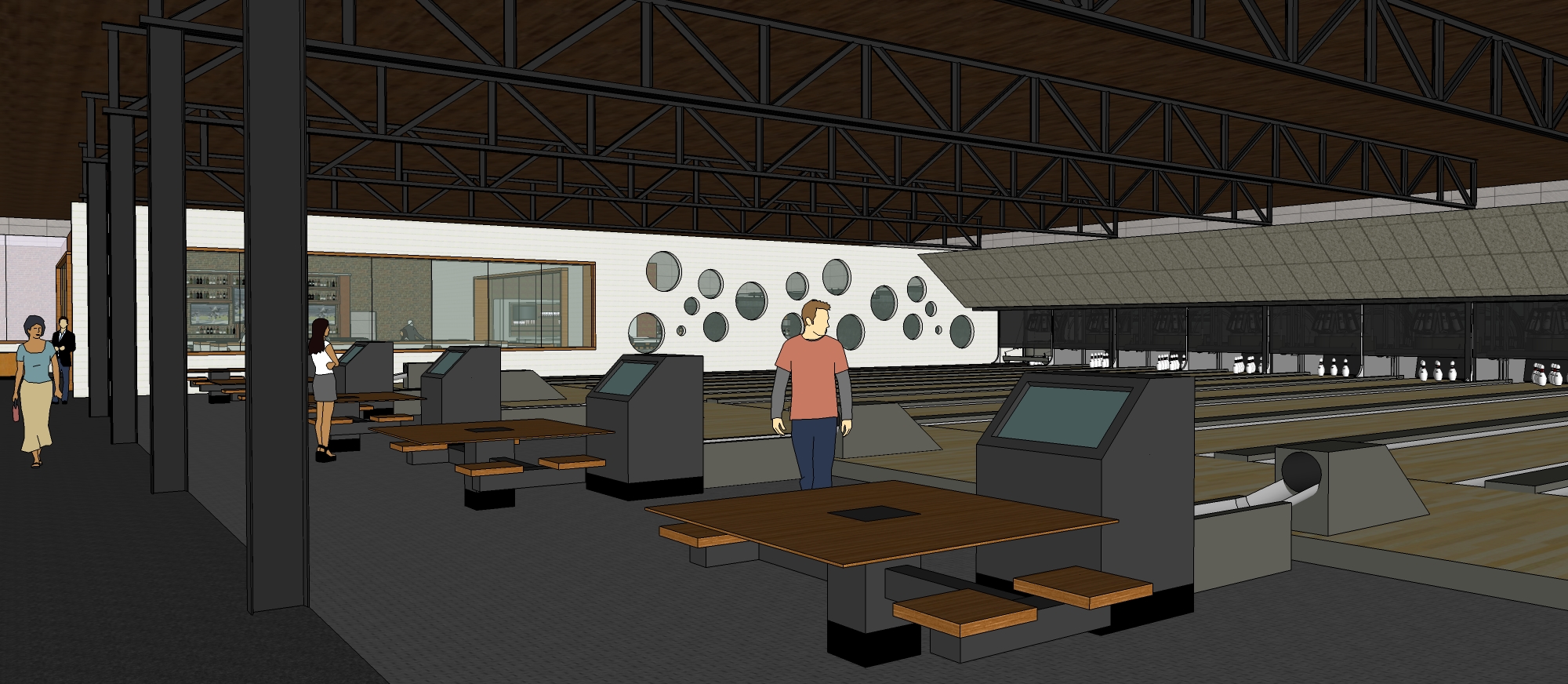

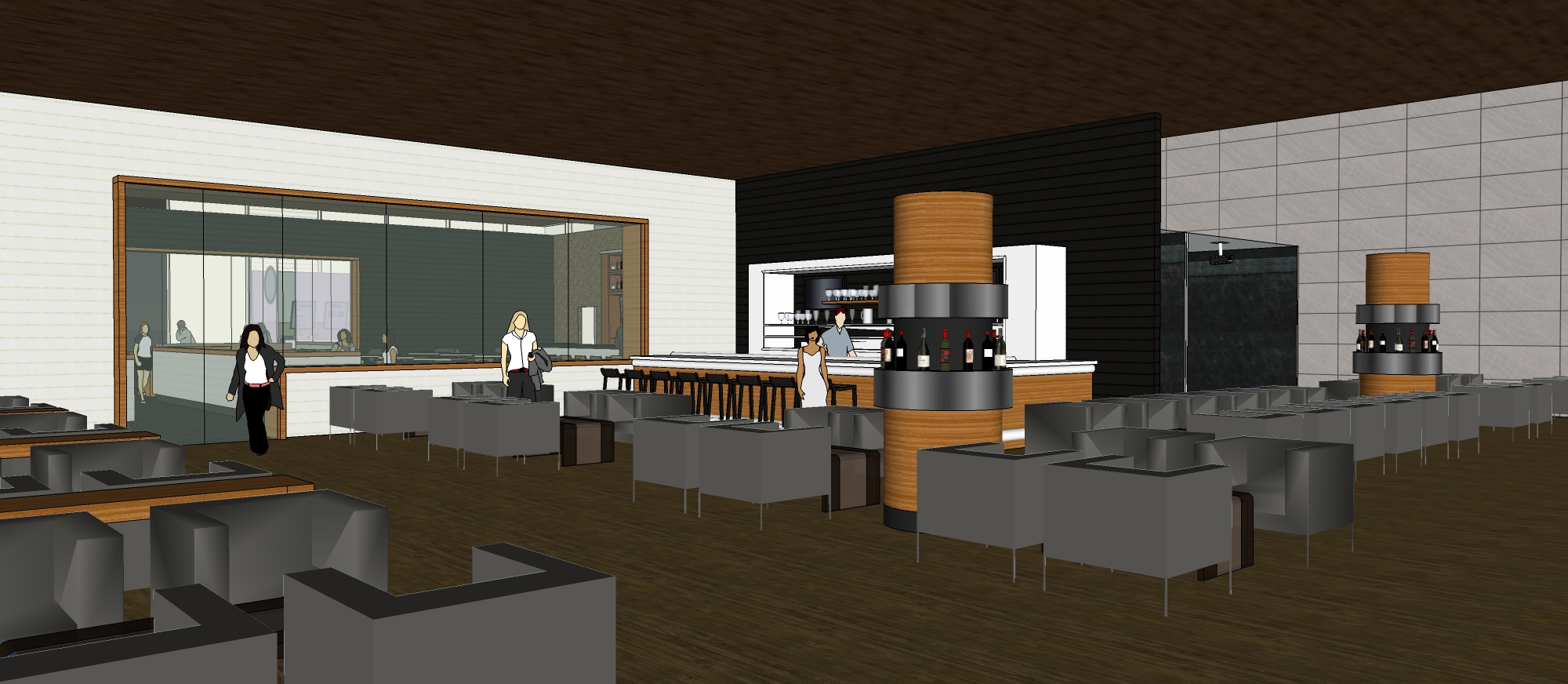





The client was focused on bringing the sport of bowling back to the mainstream by incorporating a variety of experiences under one roof. While it is not a novel idea in itself, the juxtaposition of the elements and the scale of the project was truly unique.




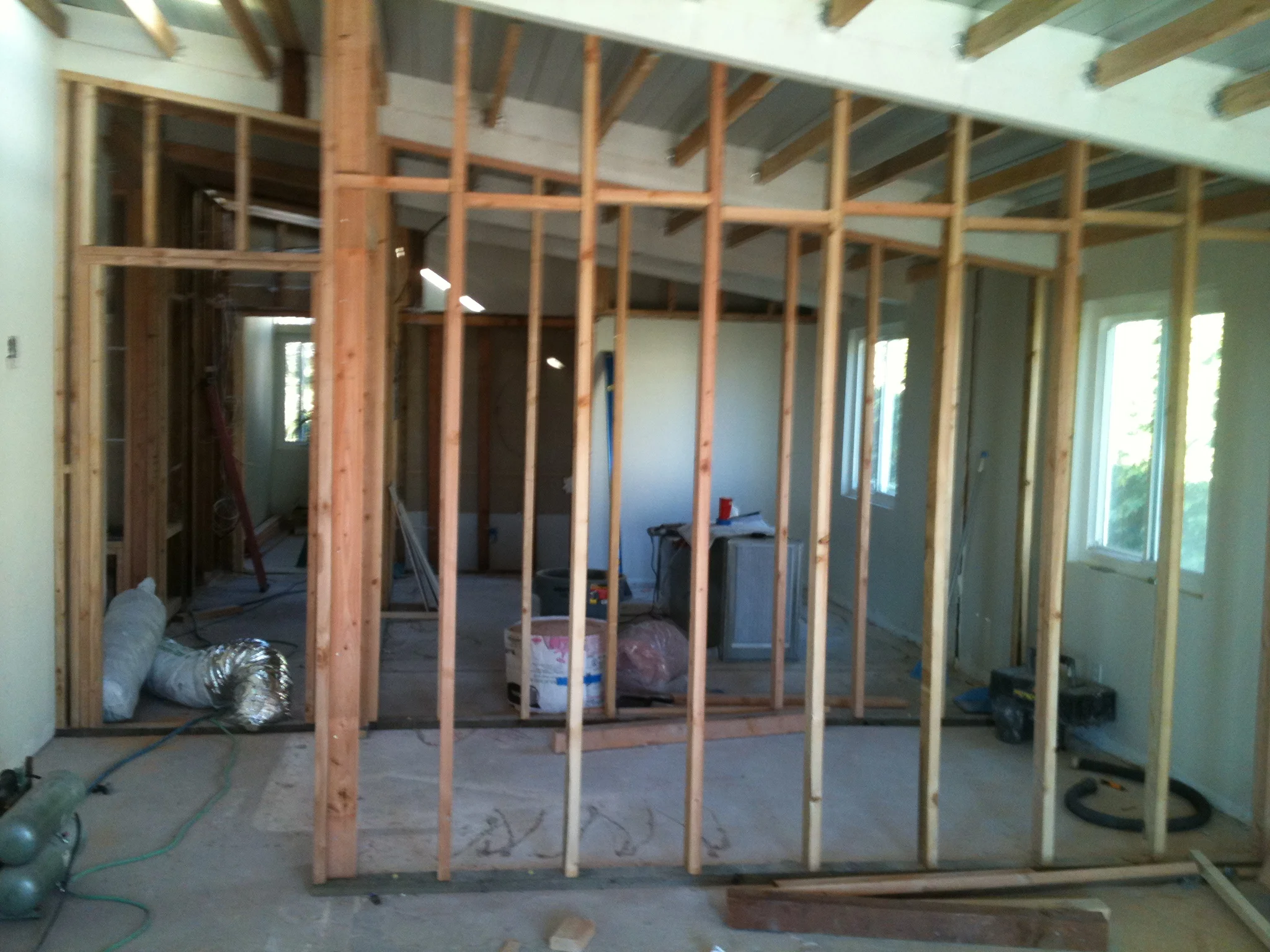


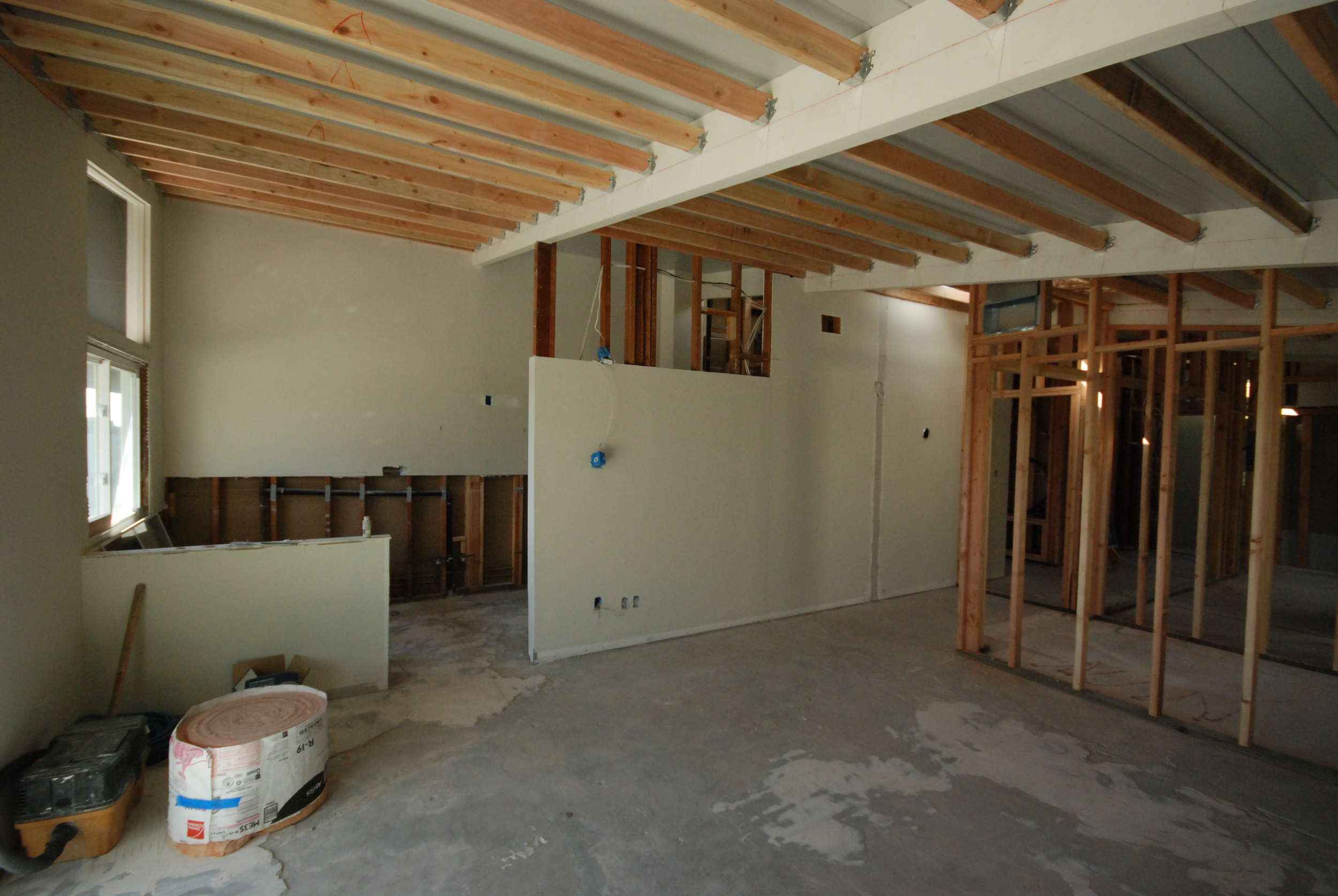
This was a renovation of an existing 1950's modern home overlooking downtown San Diego and Mission Bay. We opened the volumes of the home and worked with the owner to design the spaces and select the materials to enhance the existing architecture while bringing the aesthetic to the present day.

















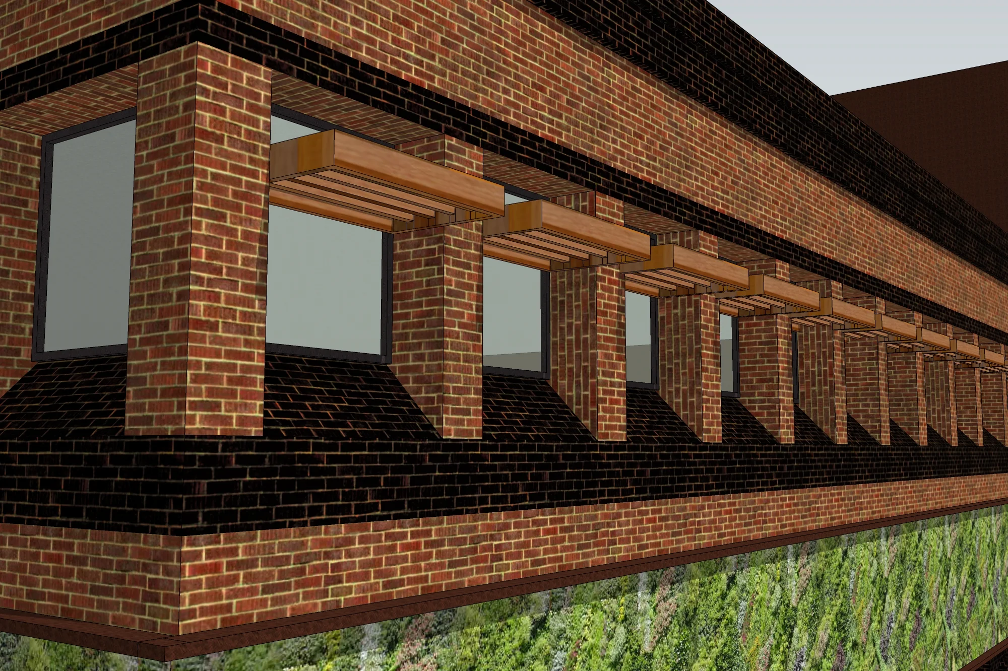


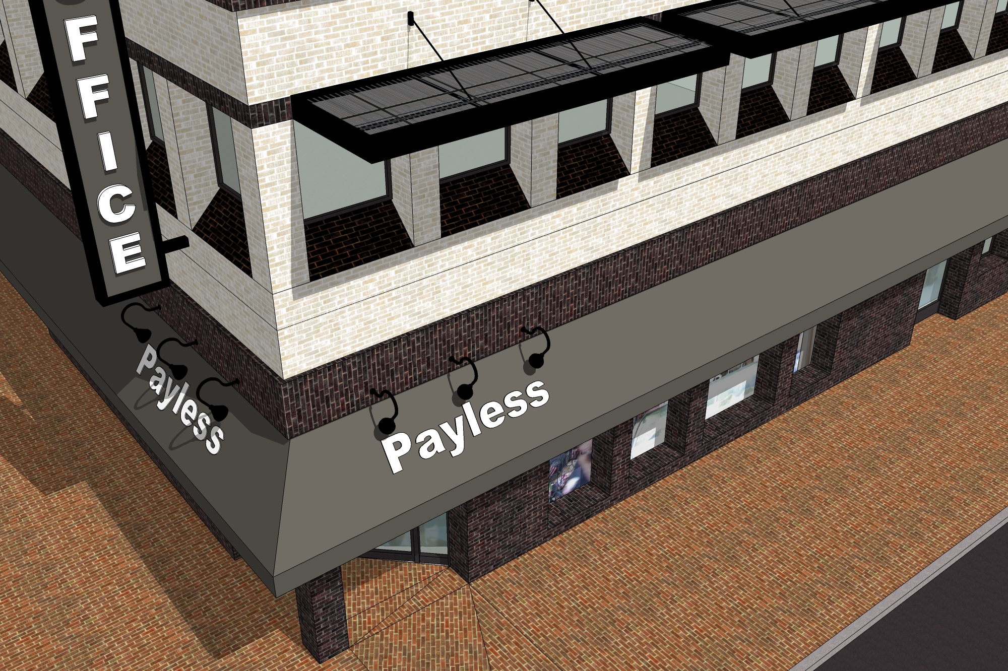
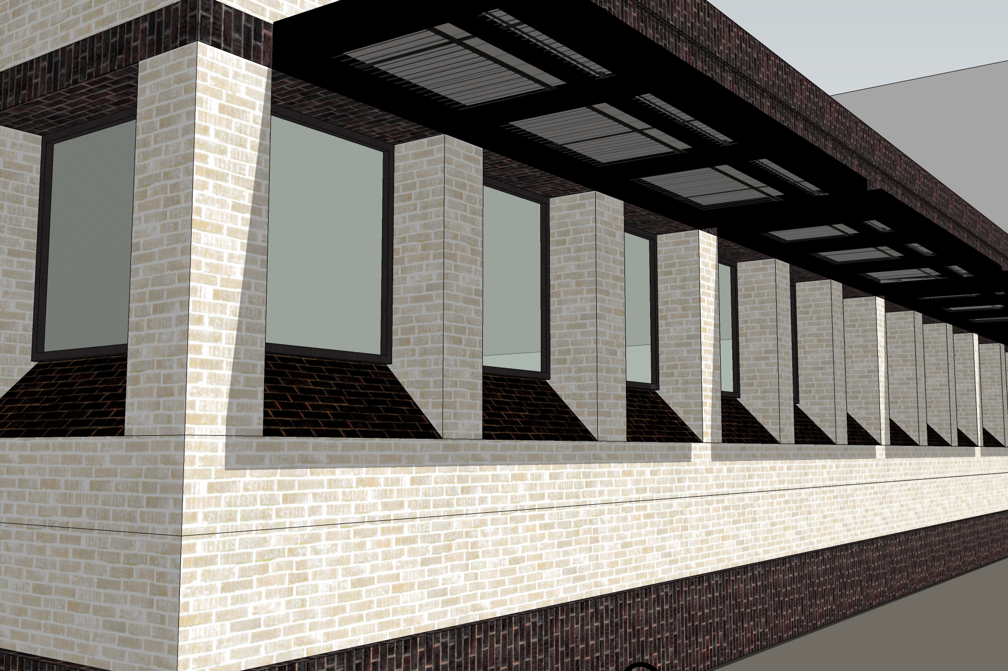





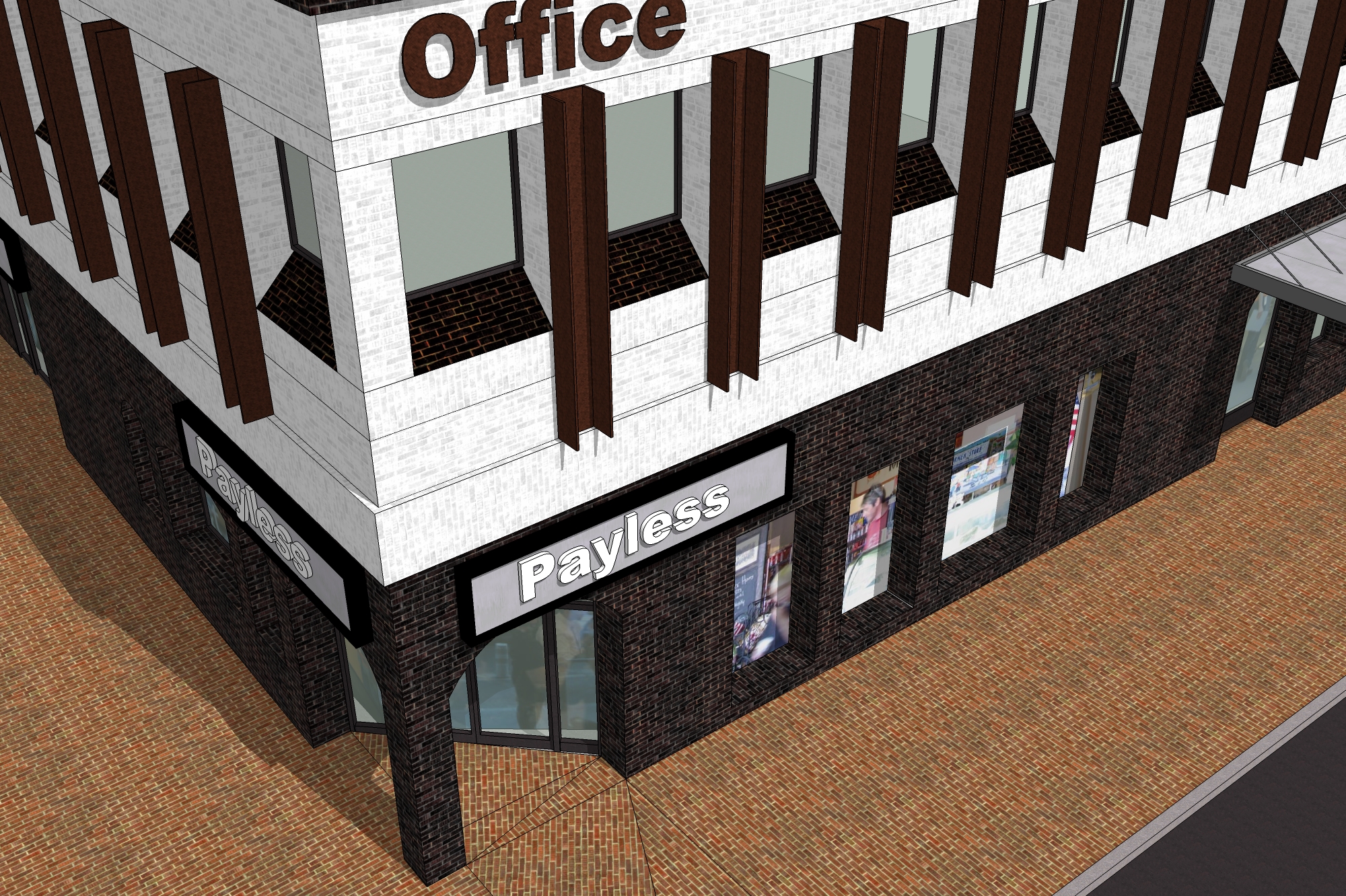
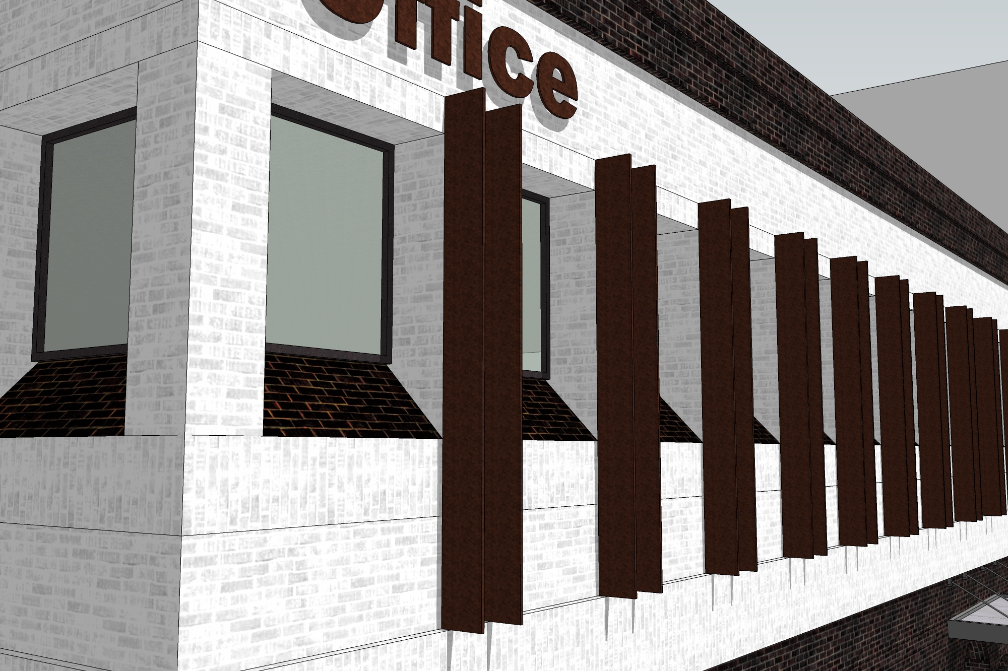
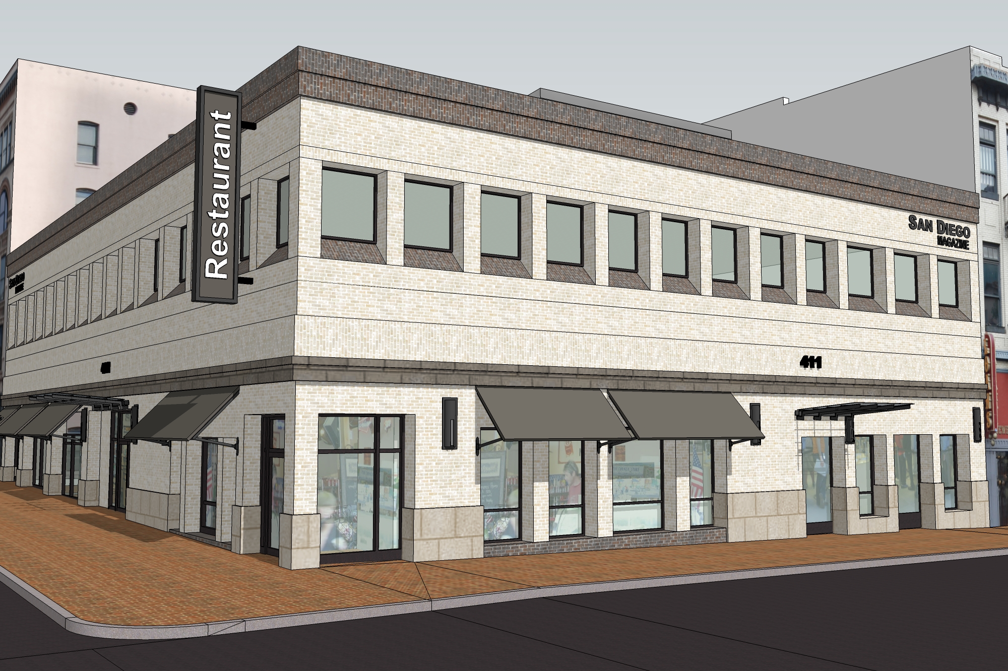
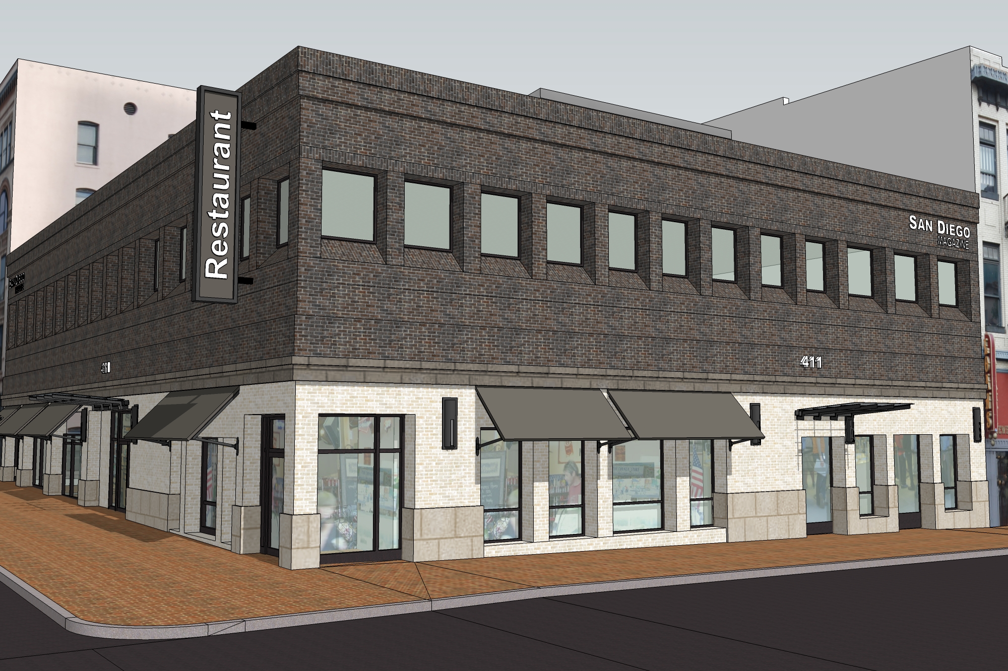






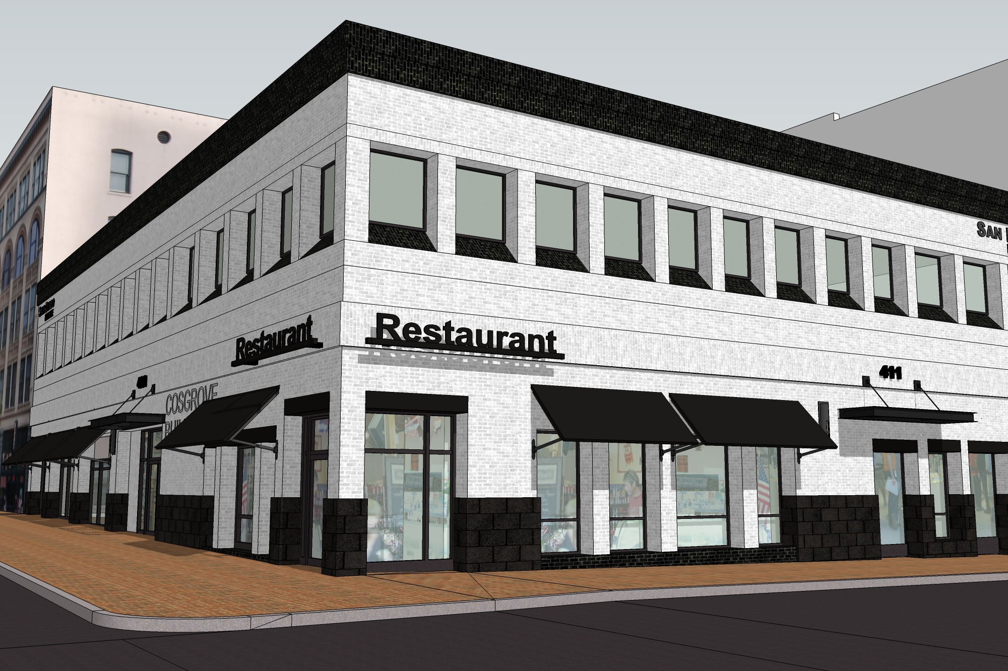
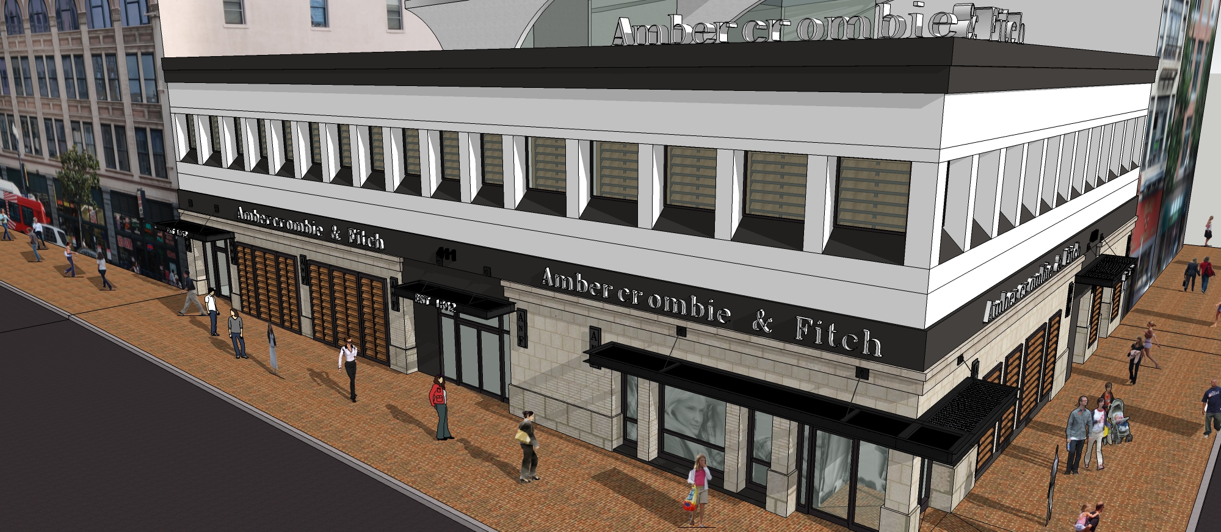




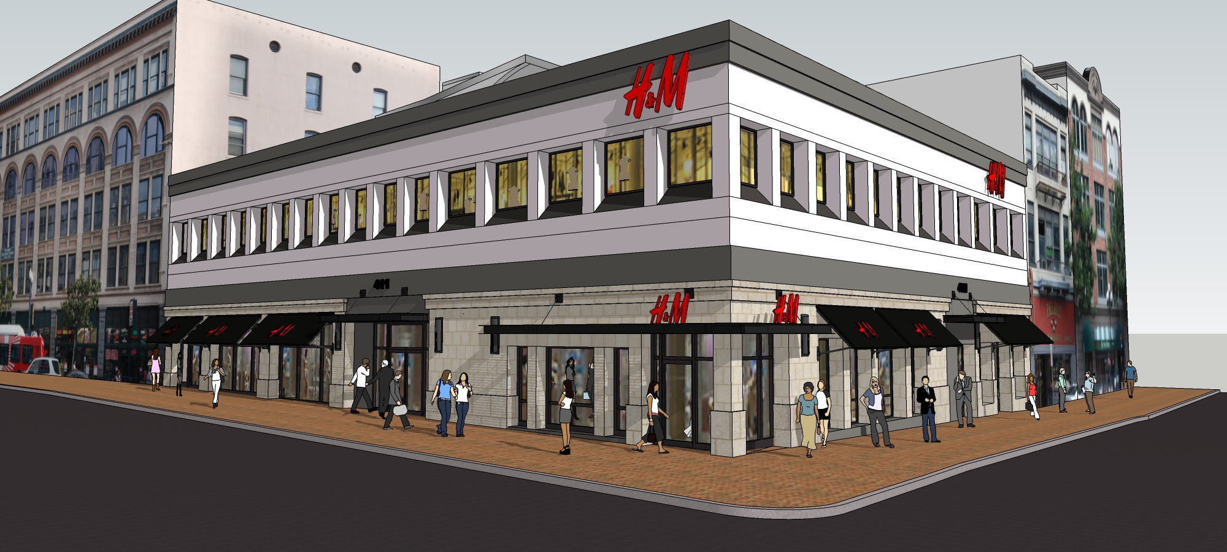
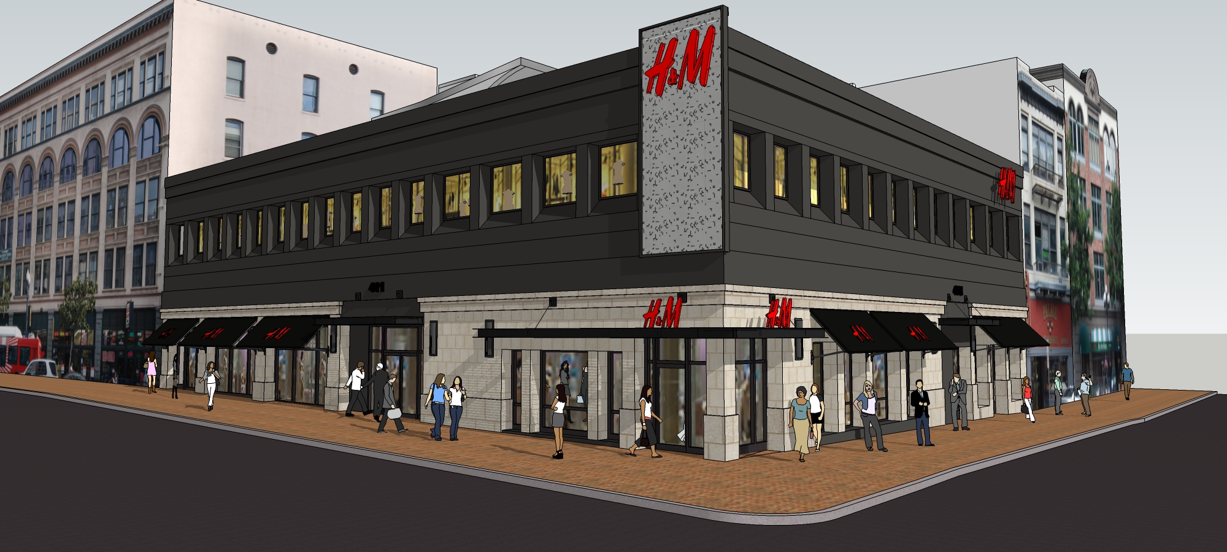

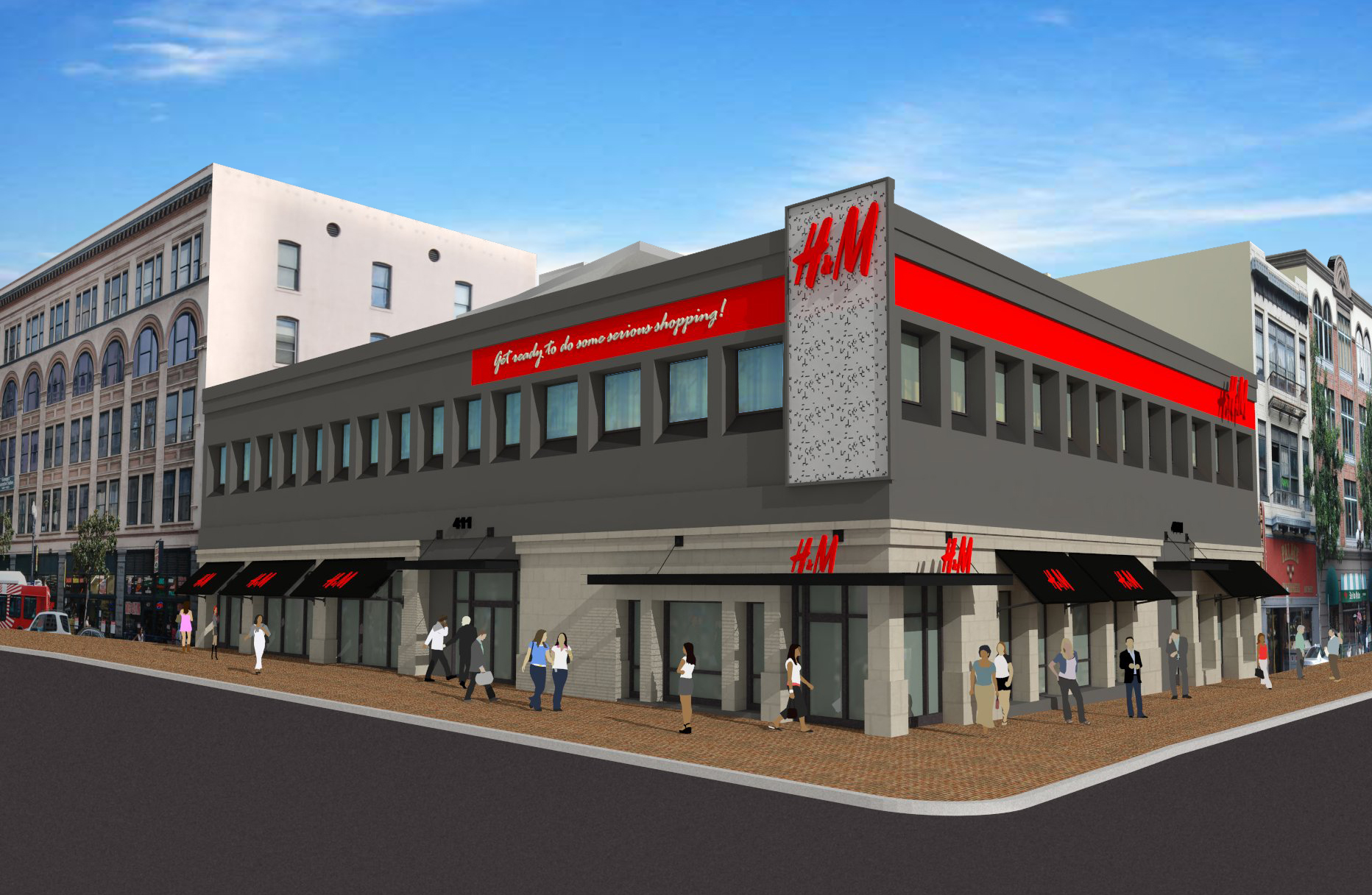











We were asked to do a facade renovation for an existing building in the Gaslamp at a prominent corner location. During the process we were also approached to study various possible tenants.















This project is the infill landscaping for one of the most unique and forward-thinking homes in San Diego. The owner's background and passion for design led us to incorporate many outdoor lifestyle features, drought tolerant planting, gardening, seating and hardscape all in an industrial vocabulary.



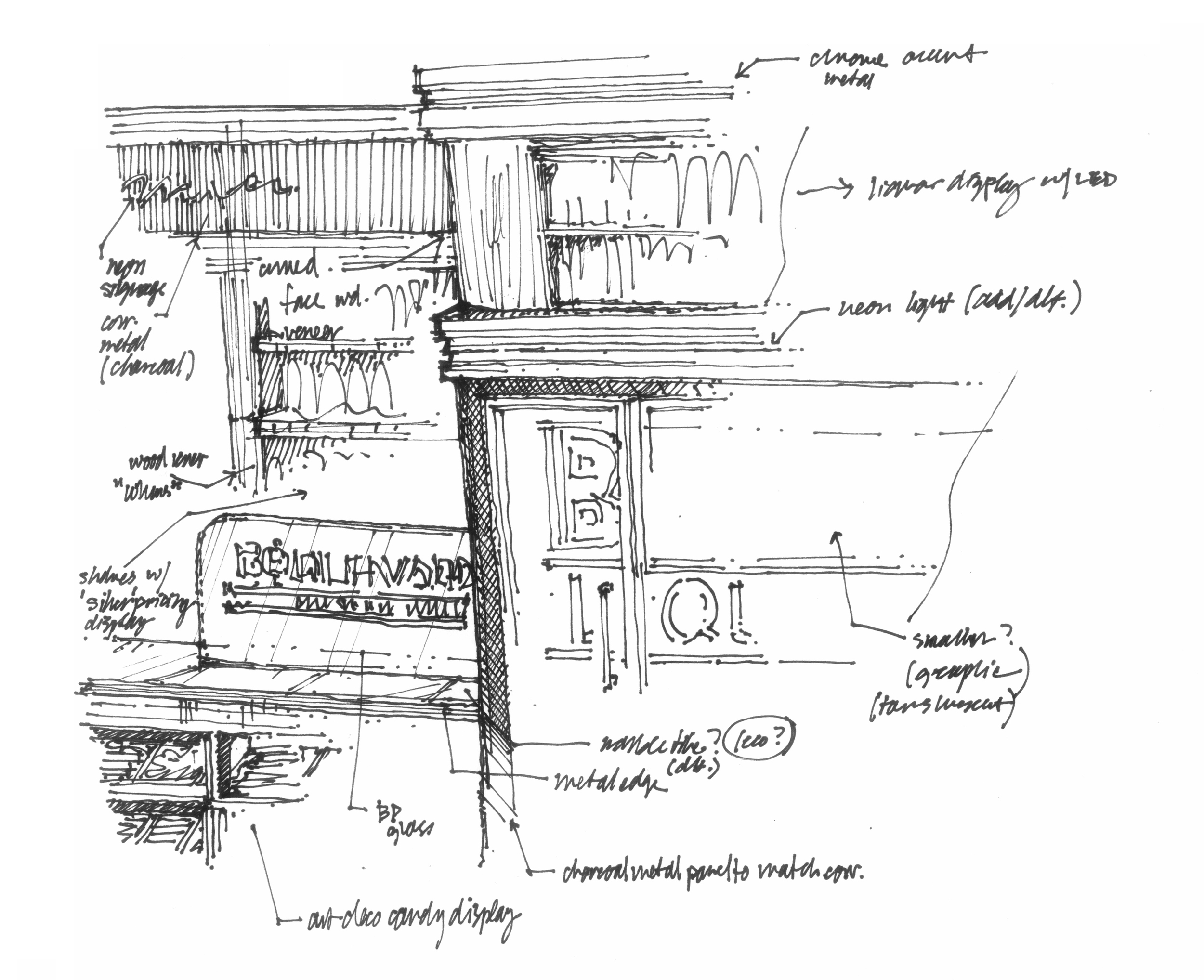

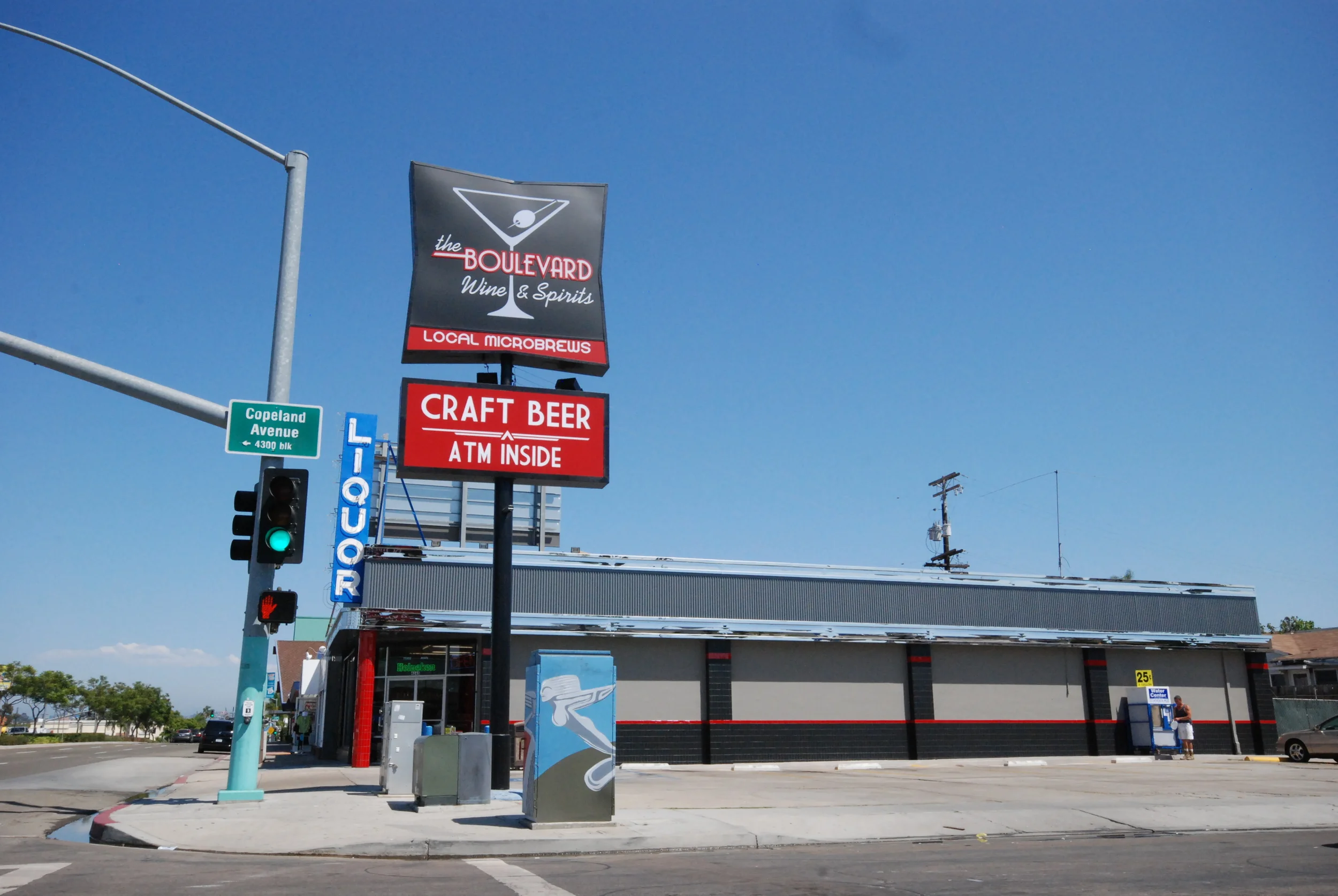

An existing liquor store in an up and coming neighborhood gave us the opportunity to look back at the style of the 50's and bring the store back to the simple design of that era. This was an opportunity to brand and design the interior and exterior of the project at one time.




This project was conceived to be a pre-fab structure as a master bathroom addition to an existing master bedroom. The bedroom was renovated and the new deck was designed to incorporate the addition and the existing home while creating a more functional outdoor space. Paul Basile constructed the project.



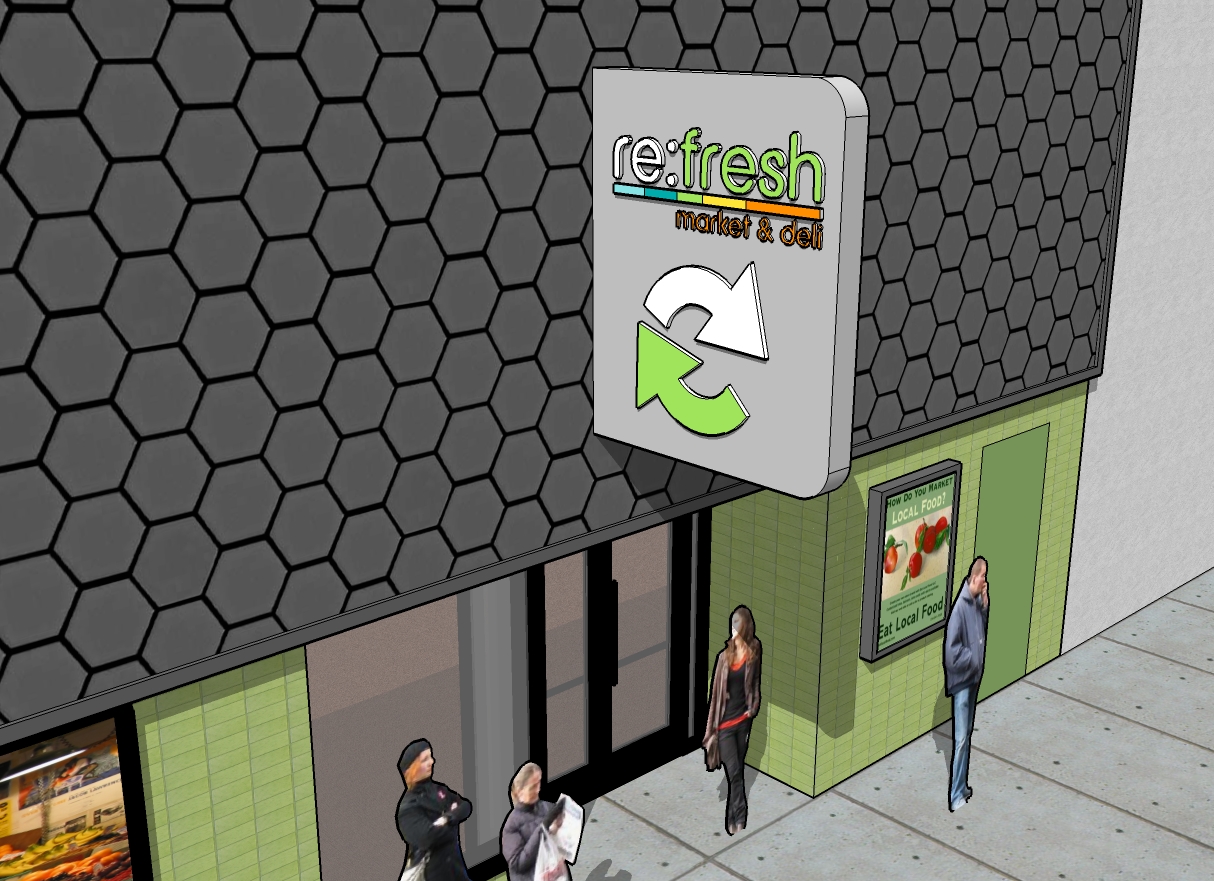
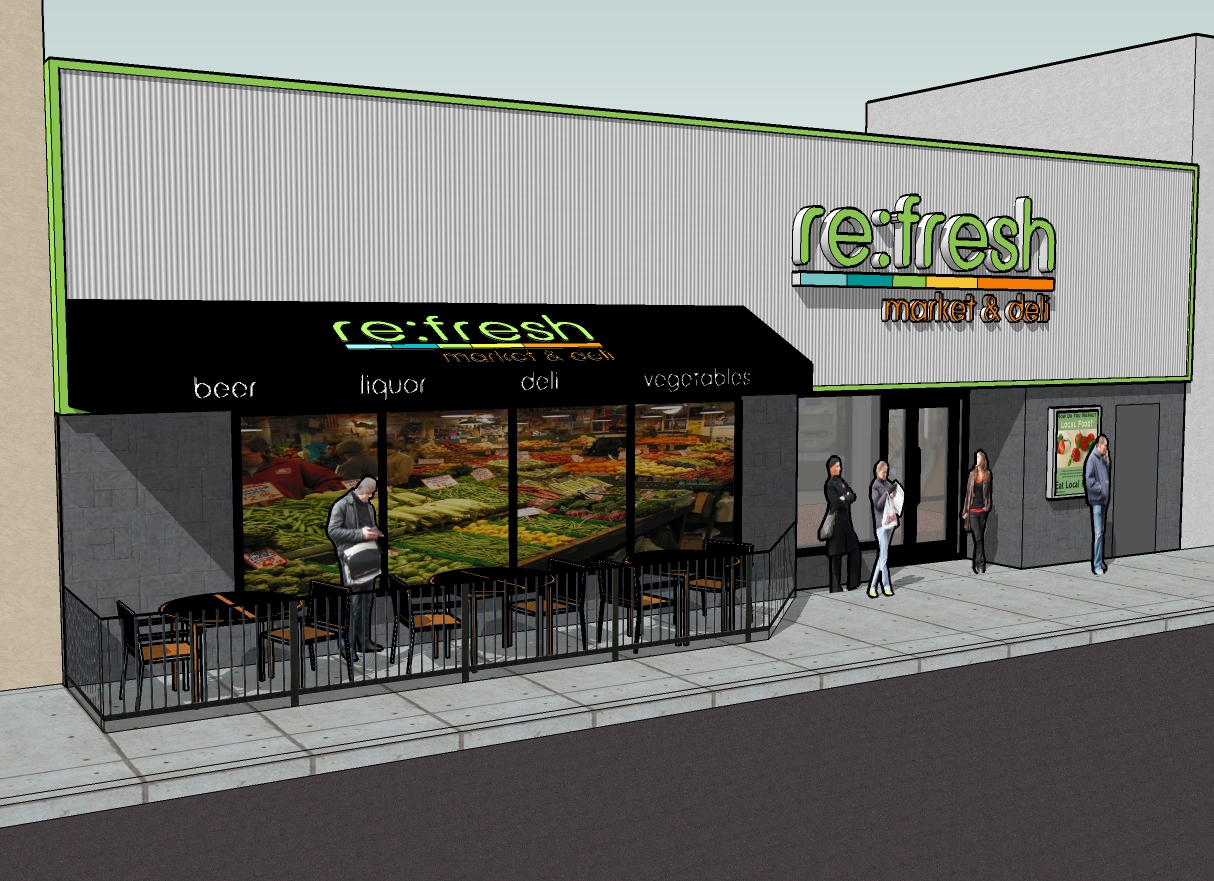
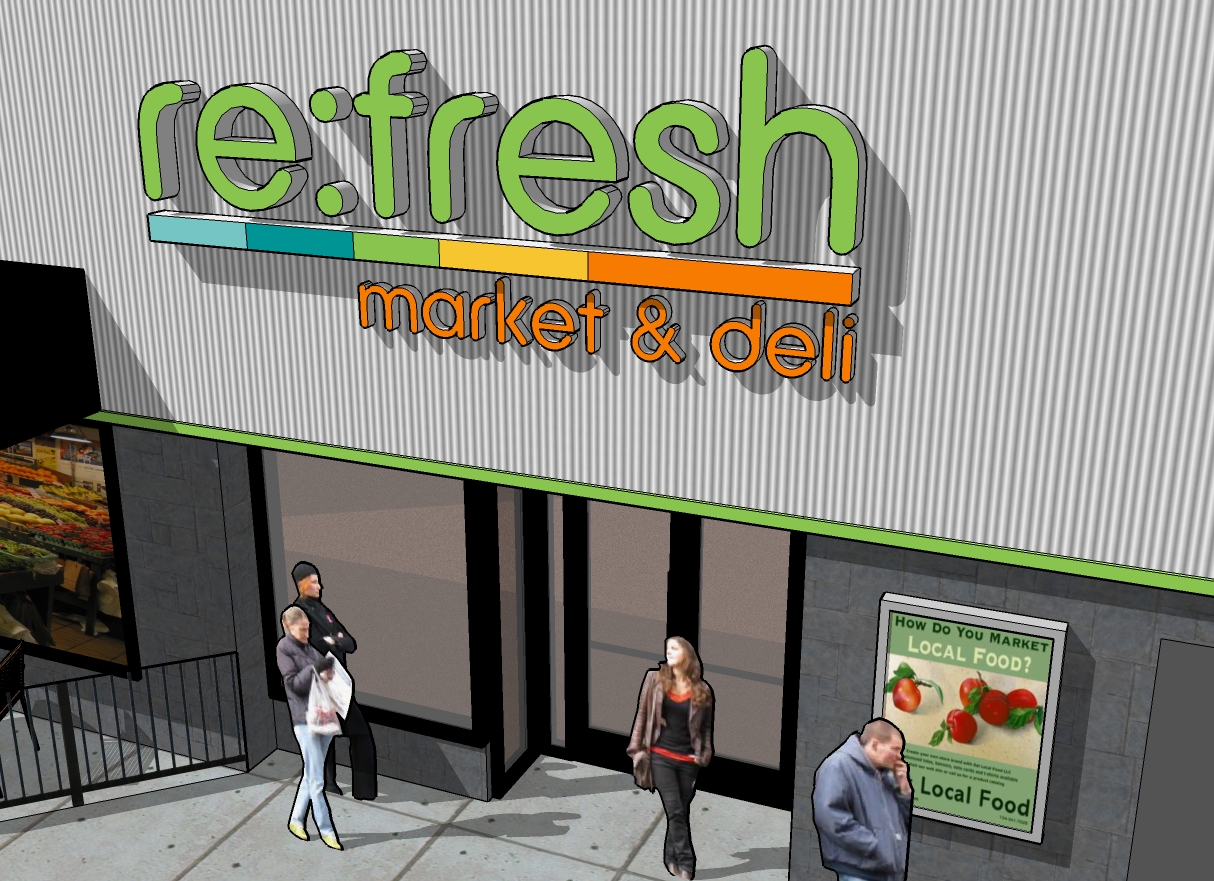







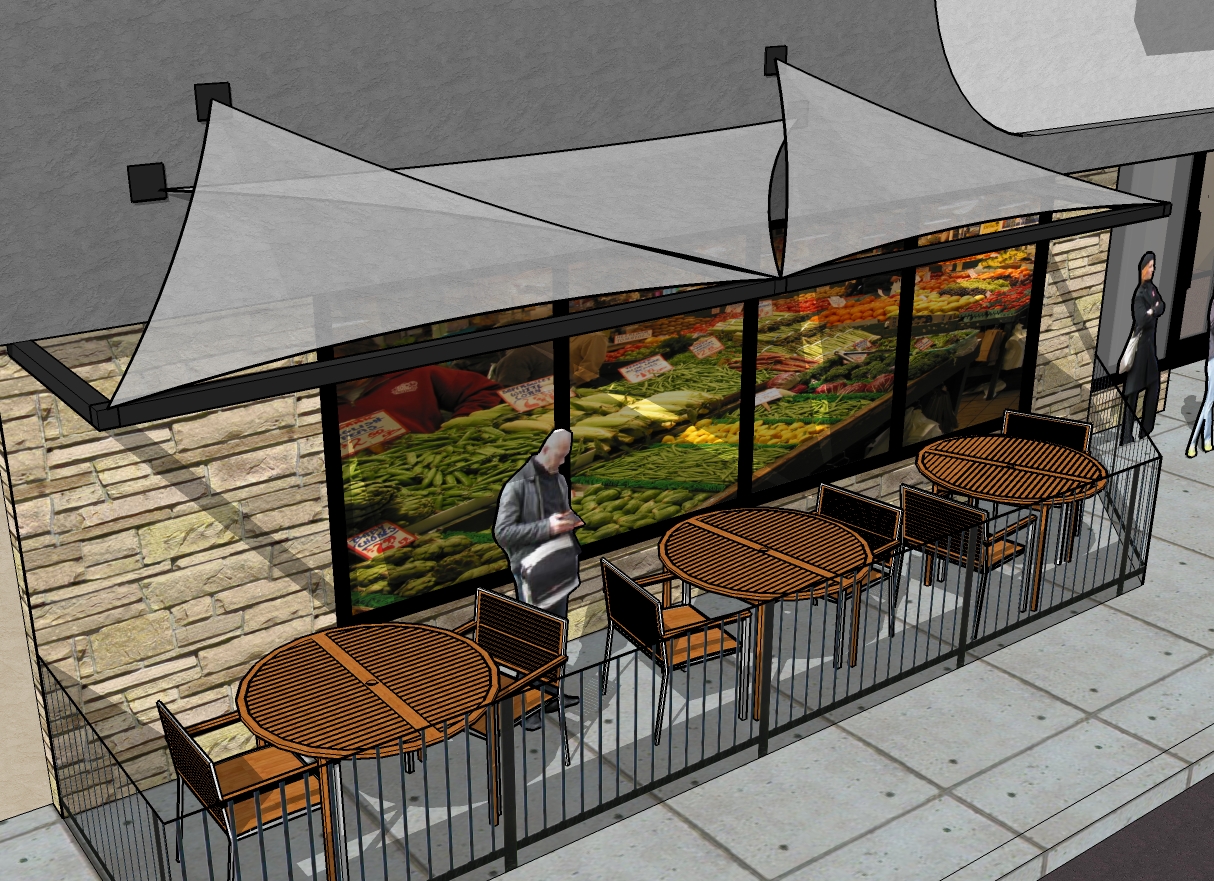
Tasked with changing the existing store into more of a local market & deli with a marketing direction similar to Trader Joe's or Whole Foods. We chose the name re:fresh as a way to engage the organic consumer.