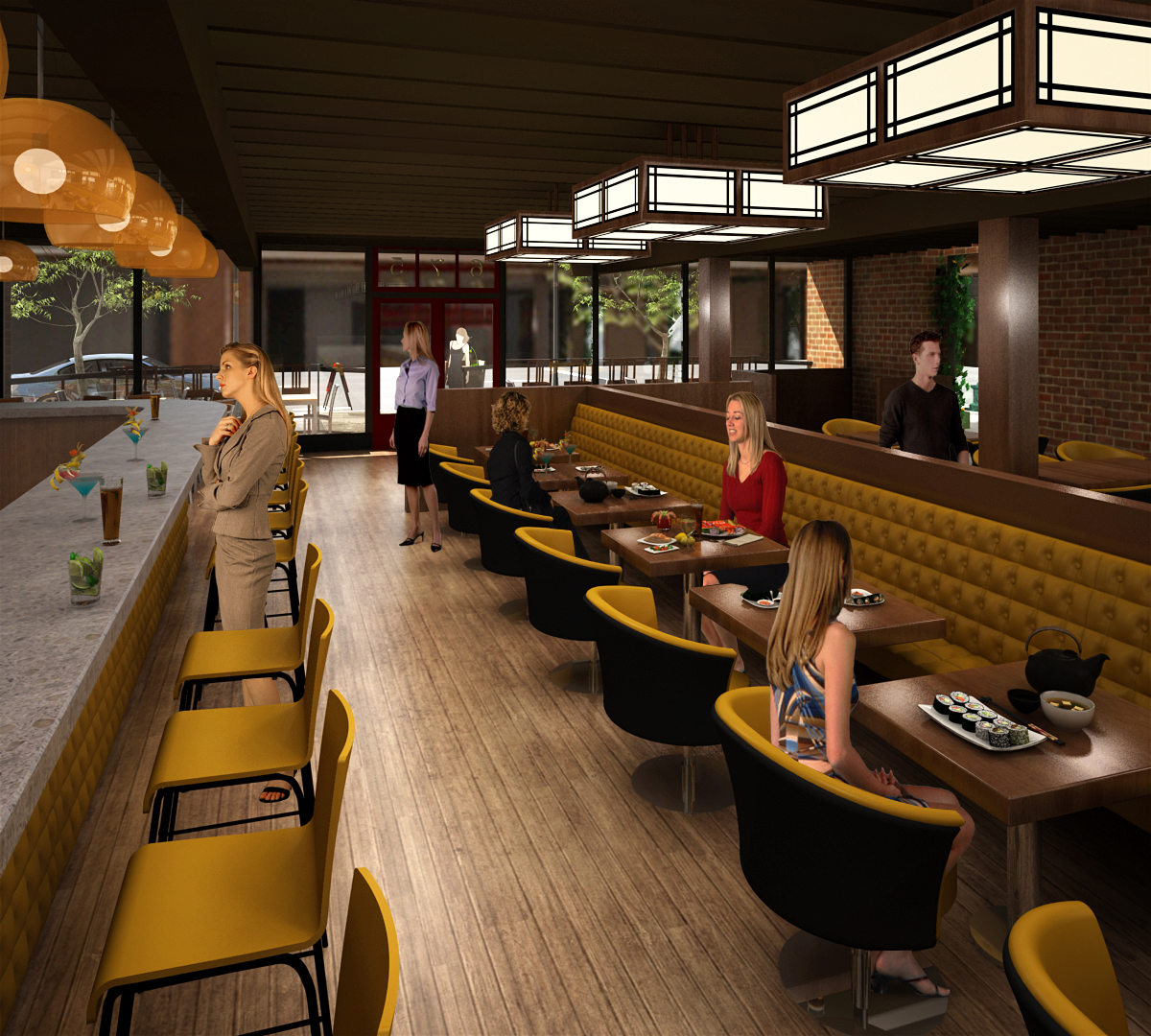stingray
Gaslamp District
San Diego, CA
This building, commonly referred to as the 'Pannikin' Building; which refers to the long-time coffee shop located on the ground floor, was a challenging, but unique space to realize as a large restaurant for a single tenant. We took the opportunity that the structure allowed and opened the volume in the space between the first and second floor. By locating diverse seating and bar areas in the space that are separated, but visually connected, we were able to maintain scale and uniformity in the space without being overwhelmed by the volume. We chose simple, clean lines while maintaining the connection to the origins of the brand with laser-cut wood panel systems and custom lighting fixtures.
design process
The design process for this project was a very simple and very fast. Being familiar with the building allowed us to make some quick moves that opened up the space and allowed one large tenant to feel like several intimate spaces all connected together with key design elements.his project used materials to emphasize the modern lines of the home and expand the living space in a way that the addition is seamless.
- Renderings: sjc3d





