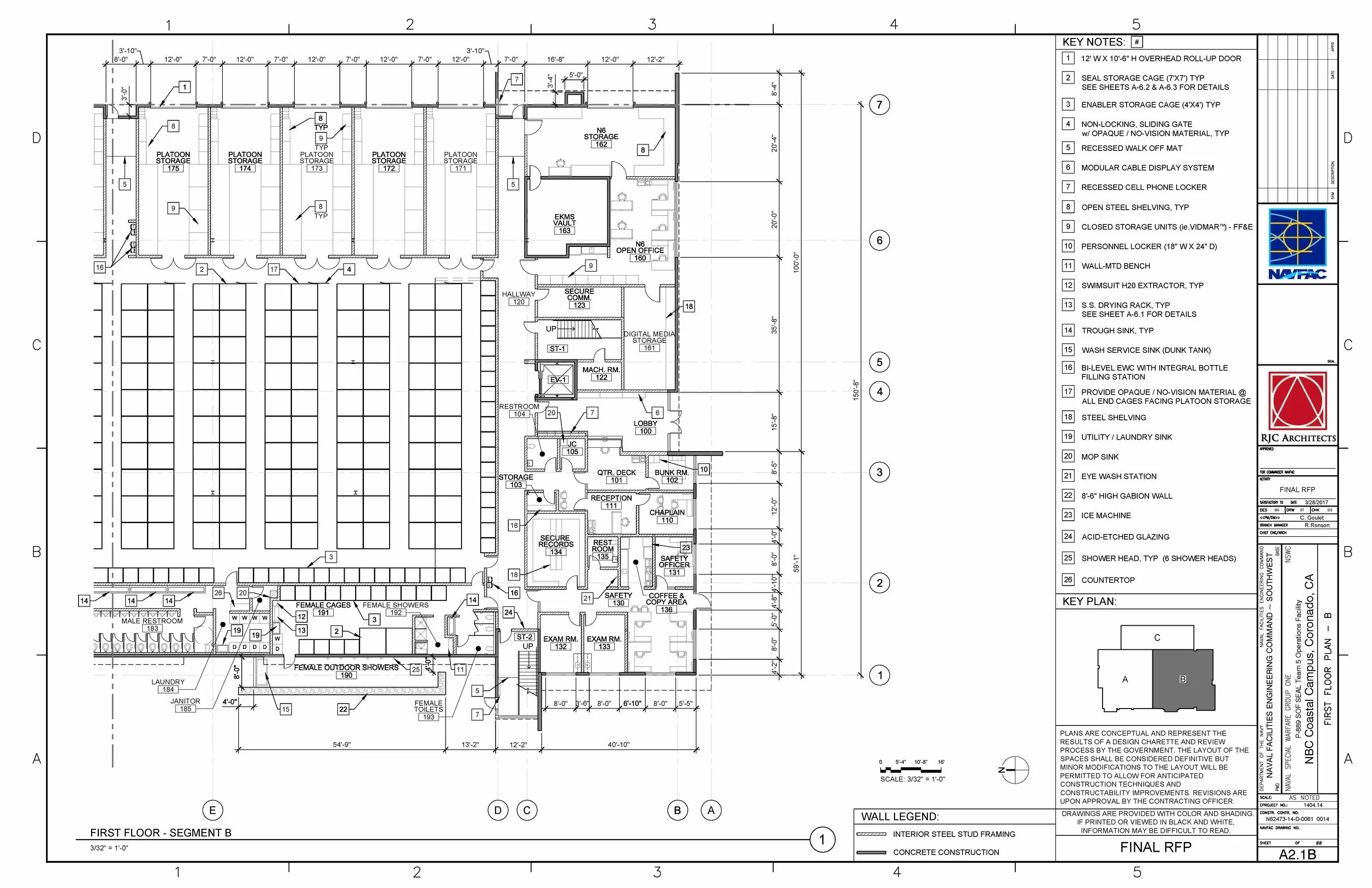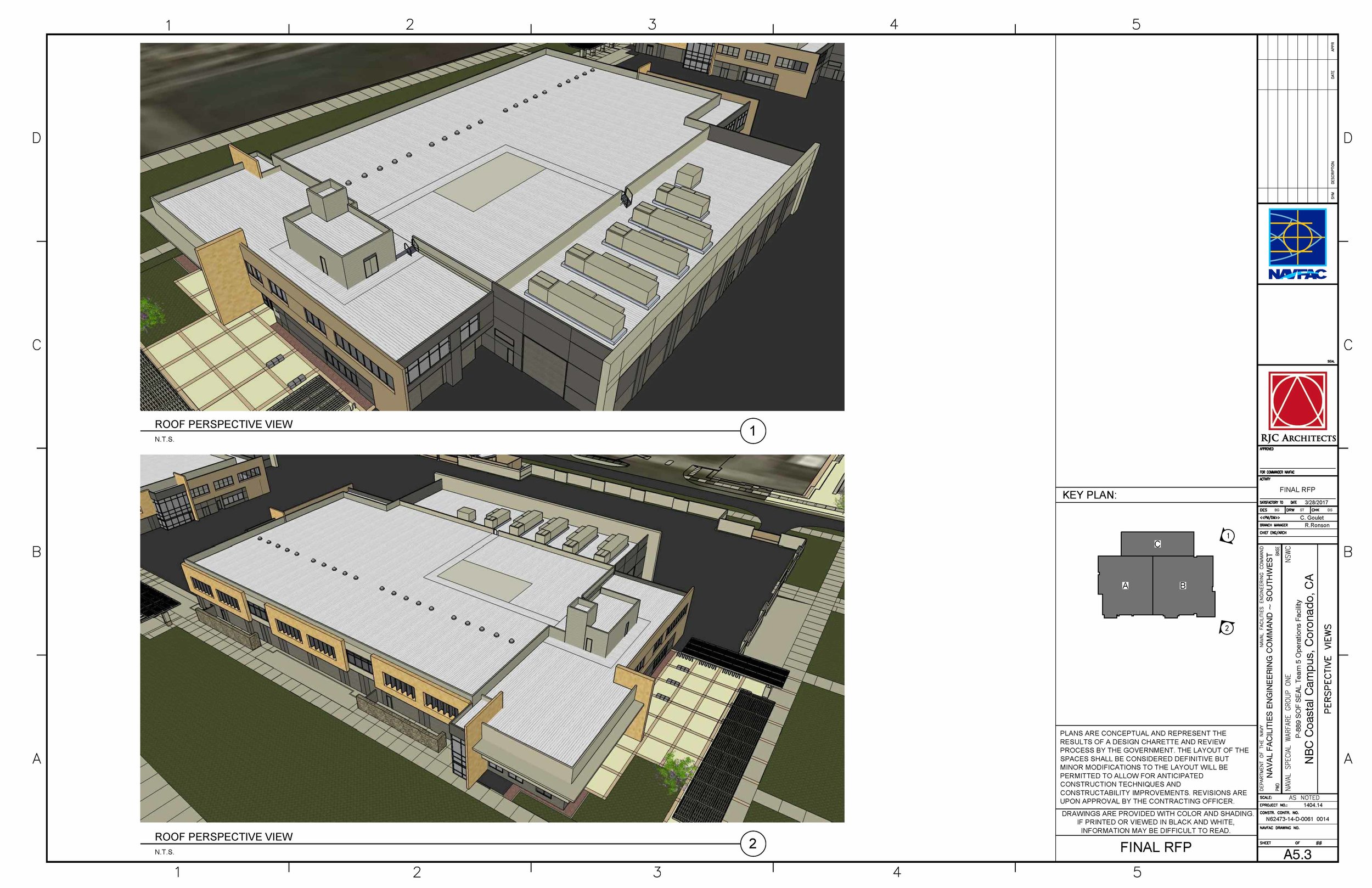Navy seals headquarters
Coastal Campus
Coronado, CA
This building is a prototype and one of four buildings featured as the main focal point of a new $1 billion dollar military base on the southern end of Coronado peninsula. At 96,000 sf, it houses a single SEAL team and mixes various office, warehouse, medical, fitness, and communications components into a complex building. The building is made for flexibility, able to accommodate ever changing missions with little or no impact on the internal structure. It is also compatible for future expansion should any needs arise in the building's 50 year lifespan.

























design process
We used a combination of 3-d modeling and sketching to work through several solutions in a very short time-frame. We organized the program by dividing the warehouse and office spaces in order to create the simple geometry of the design.
- Renderings: PoD






